Kitchen Design: Where Beauty Meets Functionality
When it comes to kitchen design and furniture measurements, it’s not just about how things look — it’s about how seamlessly beauty and practicality can come together. The kitchen is the heart of the home, where the tastiest dishes are made and unforgettable memories are created with family and friends.
Choosing the right furniture and coordinating its dimensions with precision is essential to transforming your kitchen into a space that is both comfortable and efficient. From determining the ideal height for cabinets to selecting appliances that blend effortlessly with the overall design — every detail matters.
In this article, we’ll take you on a journey through the art of smart kitchen planning, revealing how thoughtful design can elevate your daily routine and turn your kitchen into a stylish, functional reflection of your lifestyle.

Ideal Kitchen Dimensions: Where Every Step Falls into Place
When designing a kitchen, it’s not just about choosing the right colors or materials dimensions are the invisible foundation upon which everything is built. Precise measurements don’t just ensure visual order; they create a smooth, safe, and comfortable cooking experience.
Whether you’re working with a compact urban kitchen or a spacious villa layout, understanding ideal kitchen dimensions helps you make the most of every square centimeter. Countertop heights, walkway widths, appliance spacing, even the placement of drawers and overhead cabinets every detail contributes to the daily functionality and feel of your kitchen.
For example:
- The ideal countertop height ranges between 85–95 cm, depending on the user’s height.
- In enclosed kitchens, the minimum clearance between opposite counters should be at least 120 cm to allow free movement.
- Overhead cabinets are typically mounted 50–60 cm above the countertop, close enough to reach, without blocking your view or movement.
Standard Dimensions for Kitchen Furniture & Fixtures: Smart Rules for Functional Comfort
In kitchen design, the smallest details often make the biggest difference. Knowing the standard measurements of kitchen components isn’t just about numbers — it’s about creating a layout that flows naturally, works efficiently, and feels just right.
Here are the most essential measurements to consider:
1. Worktops (Countertops):
- Height: 85 to 95 cm, adjusted to user height.
- Depth: Typically 60 cm — enough to fit appliances, cabinets, and provide ample prep space.
- Ideally, there should be at least 90 cm of counter space between the stove and sink for easy meal prep.
2. Base Cabinets:
- Height: 70 to 90 cm.
- Depth: 55 to 60 cm.
- Use drawers of varying depths to accommodate both small utensils and large pots.
3. Wall Cabinets:
- Distance from countertop: 50 to 60 cm.
- Depth: 30 to 35 cm — shallow enough to avoid blocking sightlines or bumping your head.
- Height: Generally 70 to 90 cm, depending on ceiling height.
4. Distances Between Key Elements (The Work Triangle):
A successful kitchen layout revolves around the “work triangle” — the relationship between:
- The refrigerator
- The stove
- The sink
To optimize movement and efficiency, the space between each of these points should be between 120–270 cm.
5. Built-in Appliances:
- Oven: Should be installed at a height between 60 to 90 cm for comfortable access.
- Dishwasher: Place it right next to the sink for easy dish transfer.
- Refrigerator: Leave at least 5 cm of clearance around it for proper ventilation.
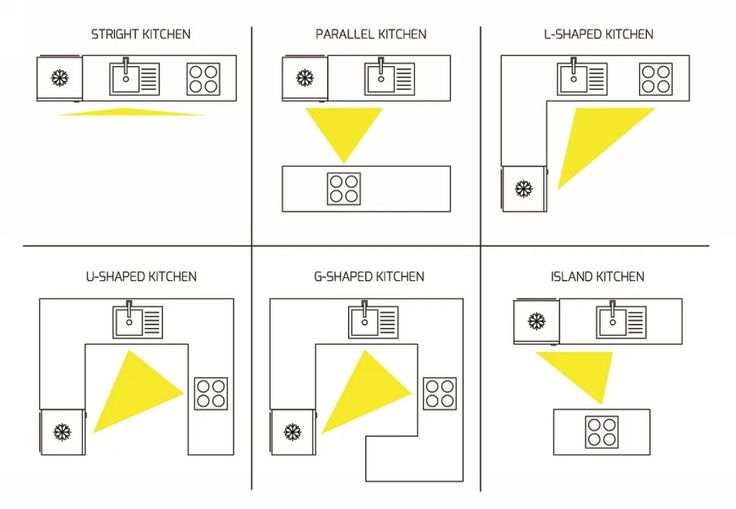
Kitchen Layouts: How to Choose the Right Design for Your Space
The shape of your kitchen isn’t just about aesthetics—it directly impacts your movement, comfort, and cooking efficiency. Selecting the right layout depends on your available space, the location of doors and windows, and your daily usage needs. Below are the most popular kitchen layouts and their unique advantages:
1. Single Wall Kitchen: Streamlined Simplicity
- Description: All kitchen elements—sink, stove, and refrigerator—are arranged along a single wall.
- Best for: Small apartments and studio spaces.
- Advantages: Space-saving and straightforward design. Ideal for compact living.
- Pro Tip: Use light colors and glossy surfaces to create an illusion of a larger space. Maximize storage with upper cabinets.
2. L-Shaped Kitchen: Functional Corner Layout
- Description: Appliances and counters are placed along two adjoining walls, forming an “L” shape.
- Best for: Medium and small kitchens.
- Advantages: Offers efficient workflow and space for a small dining table.
- Pro Tip: Install a lazy Susan or corner cabinet to optimize storage and access in the corner space.
3. U-Shaped Kitchen: Immersive Work Zone
- Description: Cabinets and appliances are arranged on three walls, forming a “U”.
- Best for: Larger or medium-sized kitchens.
- Advantages: Excellent for ample countertop space and storage. Supports the “kitchen work triangle” perfectly.
- Pro Tip: If space allows, consider adding a small island in the center for extra prep area or casual dining.
4. Island Kitchen: Modern and Multi-functional
- Description: Features a central island that acts as an additional workspace or breakfast bar.
- Best for: Open-plan or large kitchens.
- Advantages: Great for social interaction, prep, or informal dining. Adds a contemporary feel.
- Pro Tip: Ensure a minimum clearance of 100 cm (approx. 40 inches) around the island for smooth traffic flow.
5. G-Shaped Kitchen: Enhanced Functionality
- Description: Similar to a U-shaped kitchen but with an additional peninsula, often used as a breakfast bar or extra counter space.
- Best for: Open spaces or large kitchens.
- Advantages: Provides extra storage and work surfaces. Helps define the kitchen from adjoining areas.
- Pro Tip: Ideal for busy households or those who use the kitchen as a central hub for both cooking and socializing.
Choosing Kitchen Materials Based on Style: Where Aesthetics Meet Practicality
Each kitchen style carries its own character, mood, and visual language. But beyond aesthetics, the choice of materials plays a vital role in durability, maintenance, and everyday comfort. The right combination of finishes can elevate a kitchen from ordinary to timeless—blending style with function in every corner.
Here’s a breakdown of popular kitchen styles and the materials best suited for each:
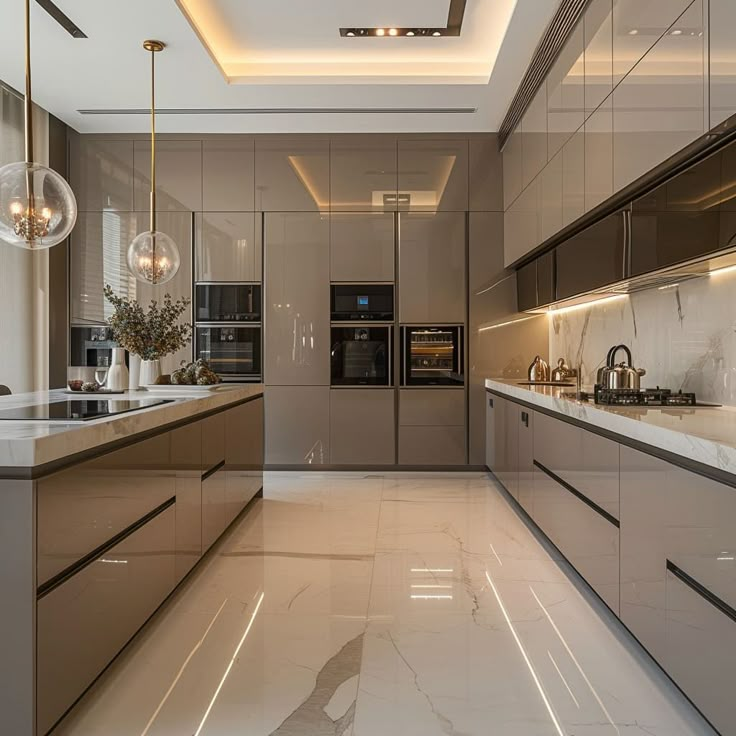
1. Modern Kitchen: Sleek, Clean, and Contemporary
A style built on minimalism and sharp finishes—ideal for both small apartments and spacious homes.
- Cabinets:
- High-gloss acrylic: Reflects light, offering a clean, futuristic look.
- Matte or glossy laminate: Scratch-resistant and easy to clean.
- Countertops:
- Quartz: Durable, elegant, and low-maintenance.
- Stainless steel: Adds a modern-industrial edge, easy to sanitize.
- Backsplash:
- Colored glass or glossy ceramic tiles: Visually striking and easy to wipe.
- Flooring:
- Neutral-toned porcelain or concrete-look tiles for a smooth, urban feel.
- Hardware & Fixtures:
- Sleek hidden handles or brushed metal pulls to maintain a seamless aesthetic.
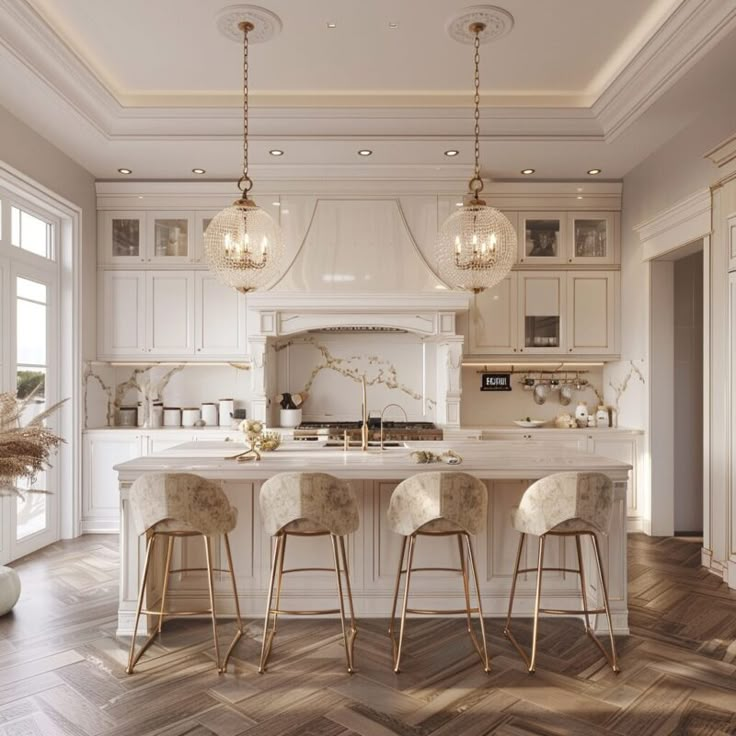
2. Classic or Traditional Kitchen: Elegant Warmth and Timeless Appeal
Rich in detail and texture, traditional kitchens blend charm with luxury.
- Cabinets:
- Natural wood (oak, cherry, walnut): Adds warmth and sophistication.
- Painted MDF in ivory or beige with carved moldings.
- Countertops:
- Natural marble: Luxurious yet delicate—requires regular care.
- Stone-textured quartz: A practical, elegant alternative.
- Backsplash:
- Subtle patterned or rustic ceramic tiles.
- Flooring:
- Wood parquet or vintage-style tiles in warm tones.
- Hardware & Fixtures:
- Brass or bronze handles, vintage-style faucets, and ornate sinks.
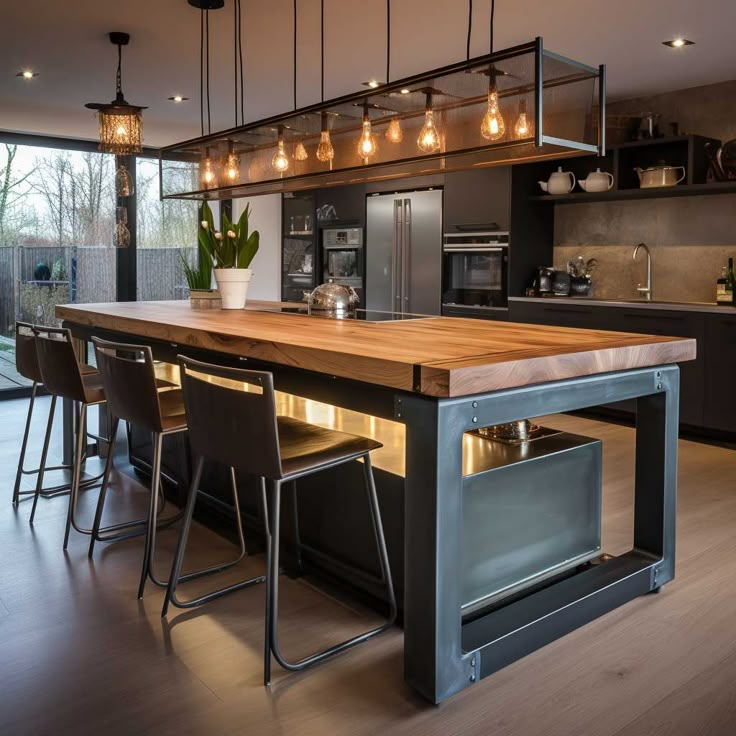
3. Industrial Kitchen: Edgy, Raw, and Functional
Inspired by factories and loft spaces, this bold style is all about authenticity.
- Cabinets:
- Reclaimed wood with a weathered finish.
- Dark metals or matte black finishes.
- Countertops:
- Polished concrete or black stone.
- Backsplash:
- Exposed brick walls or rough gray ceramic tiles.
- Flooring:
- Concrete or cement-look porcelain tiles.
- Hardware & Fixtures:
- Exposed pipes, metal shelving, and industrial pendant lights.
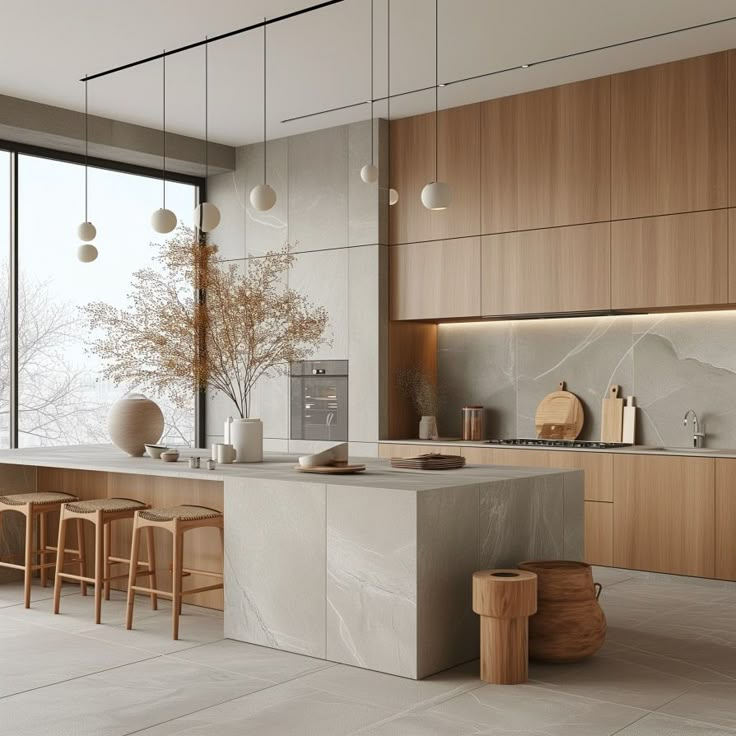
4. Scandinavian Kitchen: Light, Airy, and Effortlessly Functional
A calm and practical design focused on brightness and simplicity.
- Cabinets:
- Light wood (beech, birch) or white/soft gray painted MDF.
- Countertops:
- White quartz or treated wood for natural charm.
- Backsplash:
- Minimalist white paint or smooth ceramic tiles.
- Flooring:
- Light oak wood or wood-look porcelain in sandy tones.
- Hardware & Fixtures:
- Subtle knobs, and woven rattan or copper lighting fixtures.
The Art of Color Harmony in Kitchens: How to Choose Palettes That Reflect Your Style and Enhance Every Finish
Creating a well-coordinated kitchen isn’t just about picking colors you like—it’s about composing a visual symphony where materials, light, and personality come together. The key is balance, and the secret lies in smart color distribution tailored to your kitchen’s design style.
The Golden Rule: The 60/30/10 Color Formula
- 60% Dominant Color – Cabinets or walls: your base tone.
- 30% Secondary Color – Countertops and flooring: supportive but noticeable.
- 10% Accent Color – Accessories, handles, or décor: where the spark comes in.
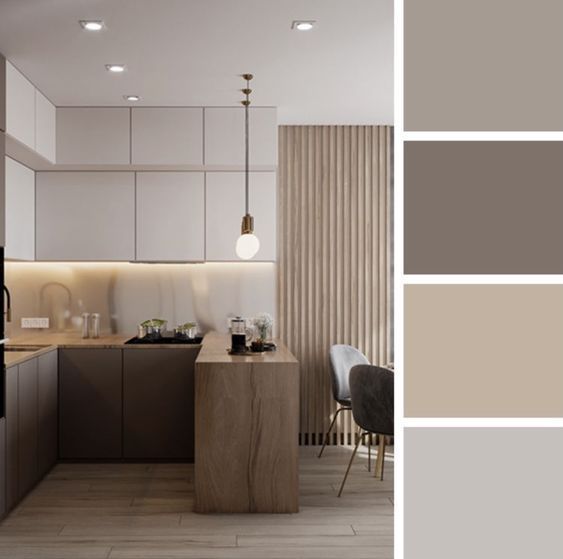
1. Modern Kitchen Style: Sleek, Clean, and Bold
Style Vibe: Minimalist, polished, bright.
- Common Color Choices:
- White, grey, black, beige.
- Accents in navy blue, emerald green, or gold.
- Material Pairings:
- White cabinets + light grey quartz countertops + pale wood touches = balance of cool and warm.
- Charcoal cabinets + glossy black surfaces + copper lighting = bold and contemporary.
- Tips:
- Avoid using too many dark tones in smaller spaces.
- Bright, layered lighting enhances the crisp modern look.
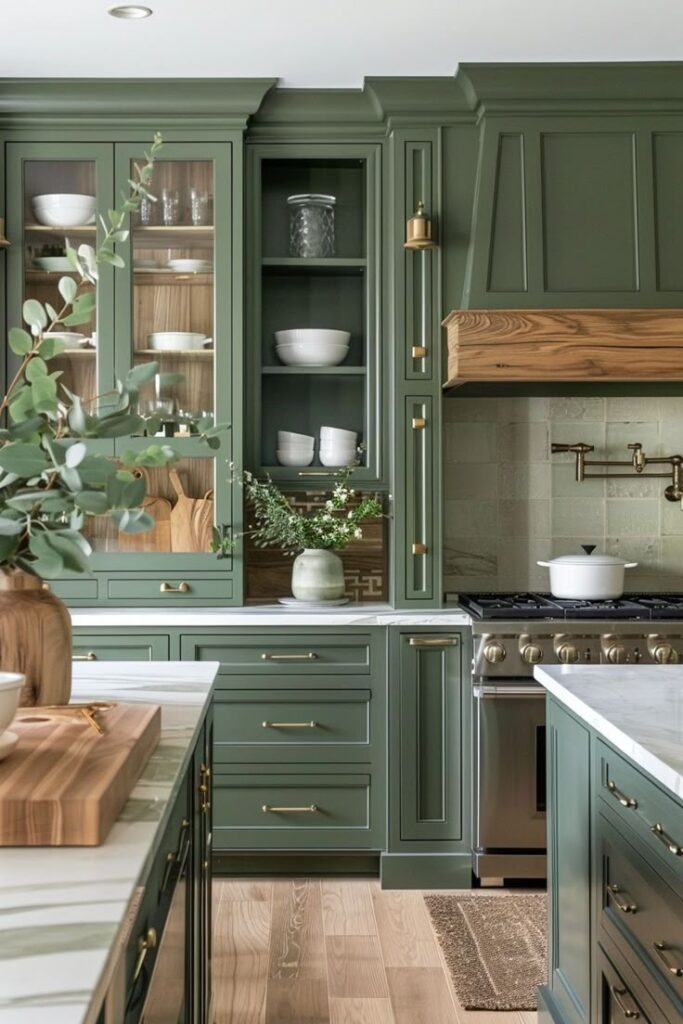
2. Classic Kitchen Style: Warm, Elegant, and Rich in Detail
Style Vibe: Traditional charm with a luxurious feel.
- Common Color Choices:
- Beige, cream, ivory, deep brown, olive green, royal blue.
- Material Pairings:
- Creamy cabinets + grey marble tops = soft sophistication.
- Olive green + antique brass + dark wood = dramatic and timeless.
- Tips:
- Earth tones add comfort and visual warmth.
- Use glass-paneled cabinets or mirrored surfaces to lighten darker palettes.
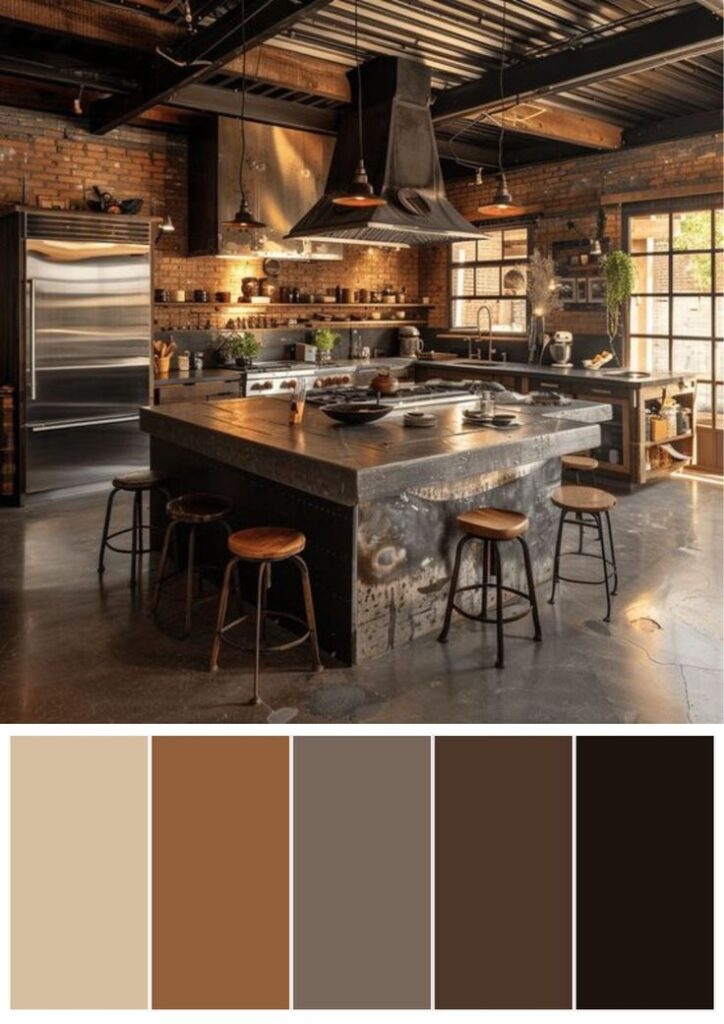
3. Industrial Kitchen Style: Bold, Raw, and Rugged
Style Vibe: Edgy, masculine, urban.
- Common Color Choices:
- Charcoal, black, metallic grey, burnt brown, army green.
- Material Pairings:
- Grey cabinetry + concrete counters + exposed brick = strong visual character.
- Matte black + reclaimed wood = grounded and stylish.
- Tips:
- Add a warm contrast like copper or rust orange to soften the mood.
- Green plants help breathe life into the gritty industrial aesthetic.
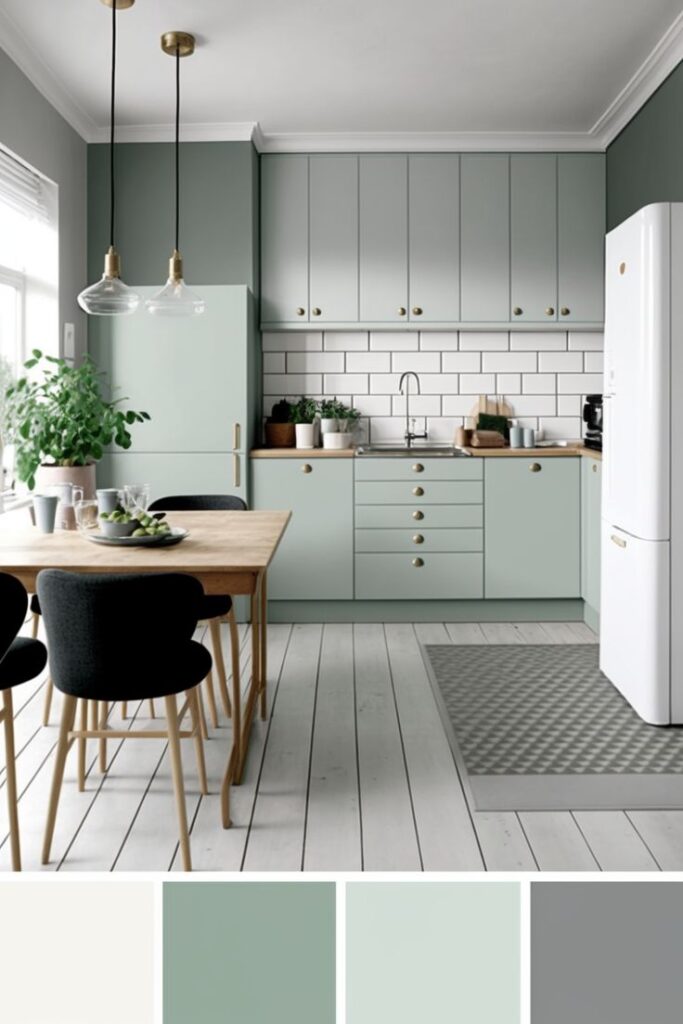
4. Scandinavian Kitchen Style: Light, Airy, and Effortlessly Natural
Style Vibe: Calm, organic, and bright.
- Common Color Choices:
- White, soft grey, powder blue, natural wood, muted green.
- Material Pairings:
- White cabinets + wood countertops + light grey walls = soothing simplicity.
- Add pastel accents (mint, blush pink) in handles or décor for a gentle charm.
- Tips:
- Maximize natural light or use warm artificial lighting to amplify the freshness.
- Keep it simple—limit decoration and let clean lines and soft tones shine.
In every style, colors do more than decorate—they define the kitchen’s energy and experience. Start with a strong foundation, follow the 60/30/10 rule, and allow your personal flair to guide the accents that make the space uniquely yours.
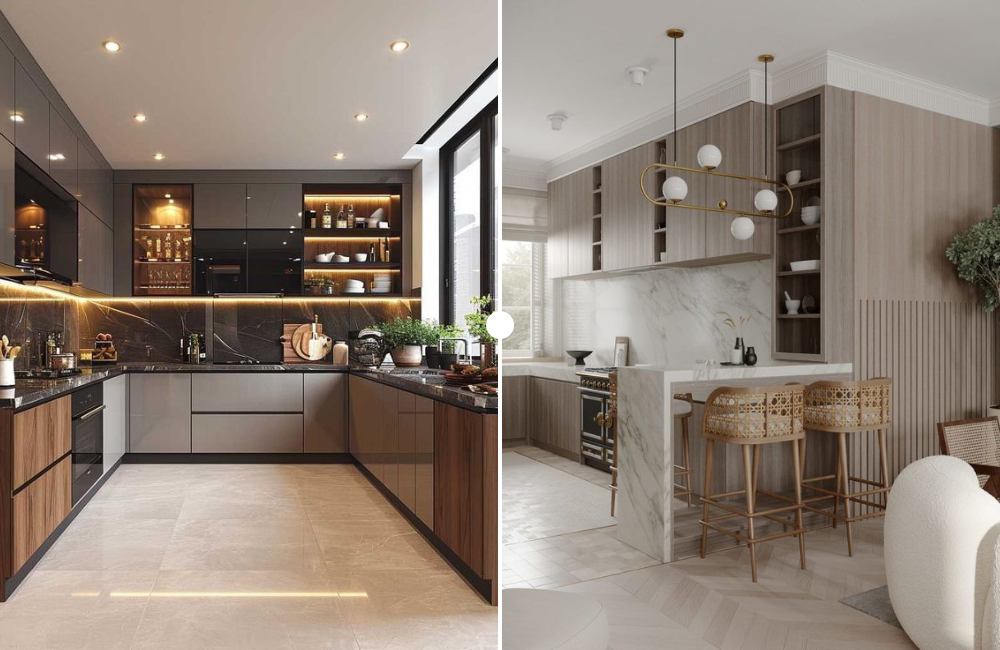
Open Kitchen vs. Closed Kitchen: A Comparison in Design and Functionality
Open Kitchen
Design:
- Connected directly to the living or dining area, creating a sense of openness and spaciousness.
- Commonly used in modern layouts, small apartments, or contemporary villas.
Advantages:
- Provides a social space that integrates family and guests during meal preparation.
- Better natural lighting due to the absence of dividing walls.
- Encourages a tidy and organized kitchen, as it’s always visible.
Design Tips:
- Use an island or a bar counter to create a subtle separation between the kitchen and the living area.
- Harmonize the kitchen colors with the rest of the home for visual consistency.
- A strong ventilation hood is essential to prevent cooking odors from spreading.
Closed Kitchen
Design:
- Completely separated from the rest of the home by doors and walls.
Advantages:
- Ideal for those who cook frequently and want to contain odors and mess.
- Offers more freedom in storage and allows appliances and tools to be on display without concern for guests.
- Provides a quieter space, especially beneficial in homes with children or frequent meetings.
Design Tips:
- Plan lighting carefully as natural light may be limited.
- Make full use of the walls for cabinets or hanging kitchen tools.
- A glass door or sliding partition can combine the benefits of openness with the privacy of a closed kitchen.
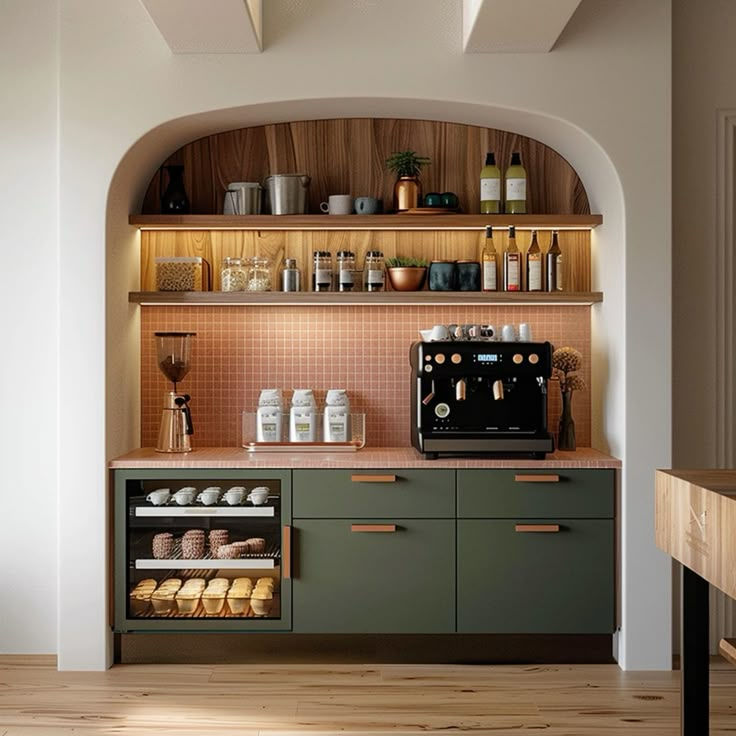
Coffee or Prep Corner: A Practical and Luxurious Touch in Every Kitchen
Regardless of your kitchen layout, a dedicated coffee nook or prep corner has become a popular and stylish feature.
Where to Place It?
- In open kitchens: next to the countertop or at the end of an island.
- In closed kitchens: a separate corner or integrated inside a dedicated cabinet.
- Or even on an external wall of the kitchen as part of a slim console unit!
Essential Setup:
- Small work surface (water-resistant wood or marble).
- Overhead shelves or a compact cabinet for cups and coffee essentials.
- Electrical outlet for a coffee machine.
- Directed lighting to create a warm and inviting feel.
Decor Touches:
- Wall art with coffee-themed illustrations or morning quotes.
- Glass jars for coffee beans and sugar.
- A small plant for a fresh and elegant touch
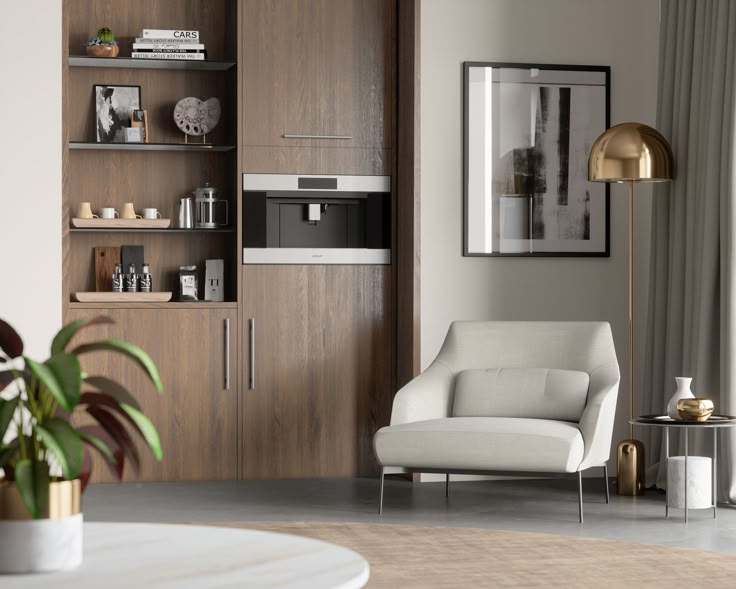
Coffee Corner in the Living Room: A Sophisticated Touch That Reflects Your Style
Why the Living Room is the Ideal Spot:
- Perfect for quick and easy hospitality without needing to enter the kitchen.
- Adds a subtle, hotel-like elegance to the space.
- Serves evening gatherings and guests with convenience and minimal clutter.
Where to Place It:
- Near the dining table or in a corner beside the sofa.
- Inside a long console table or a sleek storage unit combined with a mini bar.
Recommended Tools & Equipment:
- A stylish coffee machine (Espresso or capsule-based).
- A compact water boiler.
- Open shelves for ceramic mugs and traditional cups.
- Drawers to store sugar, spoons, and napkins.
Decor Tips:
- Use a chic serving tray (marble or wood detail).
- Install soft lighting or a small spotlight for a cozy ambiance.
- Add a mirror or a small art piece above the corner for a polished look.

Outdoor Coffee or Prep Corner: Bringing the Café Vibe to Your Garden
Why It’s Worth Having:
- Adds a relaxing atmosphere to outdoor seating areas.
- Perfect for enjoying breakfast or an afternoon coffee in beautiful weather.
- Saves you from repeatedly going inside — especially useful if the garden is frequently used.
Where to Set It Up:
- Close to the garden lounge or near the pool.
- Under an outdoor canopy or inside a covered pergola or light roofed area.
Essential Equipment:
- Outdoor table made of weather-resistant materials (aluminum, treated wood, or fiber plastic).
- Small cabinet for storing coffee/tea essentials.
- Mini bar, compact fridge, or even a battery-powered mobile coffee maker.
- Small trash bin + organizer for tools and supplies.
Natural Decor Elements:
- A small plant or a vase of flowers.
- A colorful outdoor tray for serving.
- A sunshade or soft night lighting for a magical evening feel.
Kitchen Furniture Designs: Where Beauty Meets Function
Kitchen furniture design plays a central role in shaping the identity and functionality of a space. It enhances everyday usability while adding an aesthetic character that reflects the homeowner’s style. Designs vary based on kitchen size, lifestyle, and personal taste, making it essential to choose a style that balances comfort, practicality, and visual appeal. Here’s an overview of the most prominent kitchen furniture design styles:
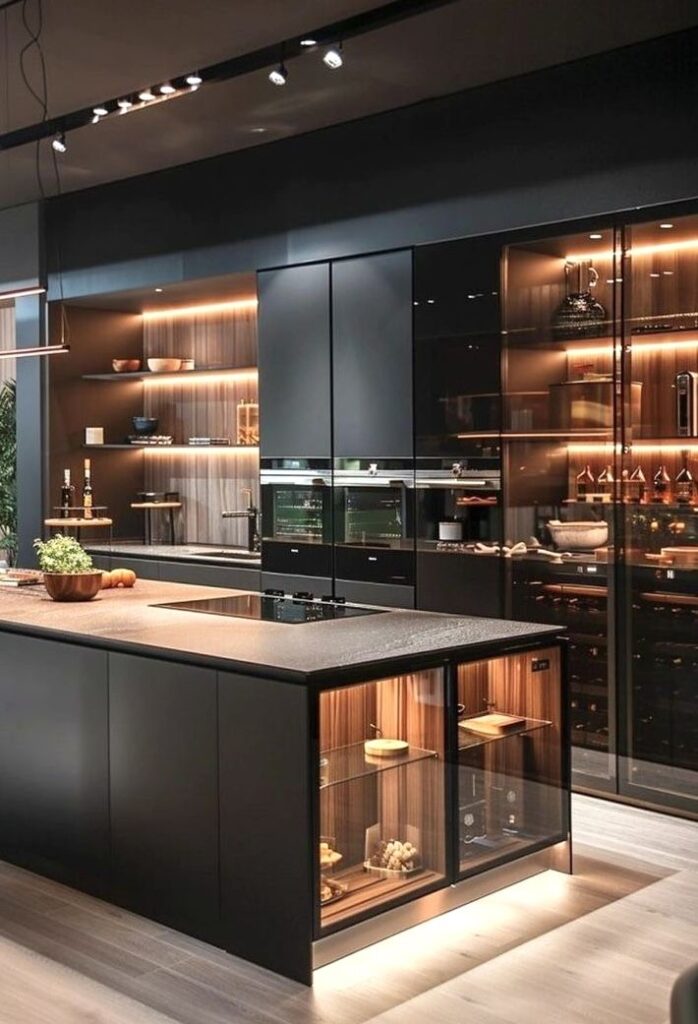
1. Modern Kitchen Design
This style focuses on simplicity with refined touches and is known for its clean lines and precise detailing. It typically features built-in lower cabinets with either glossy or matte finishes, using materials such as acrylic or laminate.
Appliances like the oven and cooktop are often integrated into the cabinetry, creating a streamlined, tidy appearance.
Popular Colors: Gray, white, and black, with metallic or wooden accents.
Best for: Medium to large spaces, and kitchens with contemporary or industrial themes.
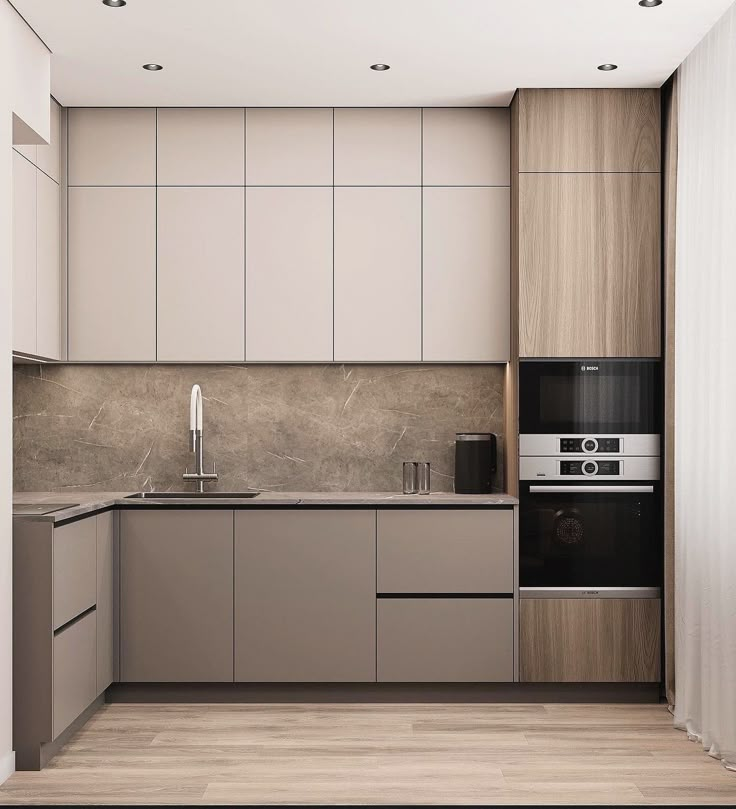
2. Small Kitchen Design
When dealing with limited space, smart design becomes a necessity. This approach focuses on compact, integrated furniture units and often uses an L-shape layout to maximize functionality.
Ideal Colors: White, ivory, and light gray — to visually expand the space.
Recommended Additions: A small dining table for two, and open shelving to reduce visual heaviness.
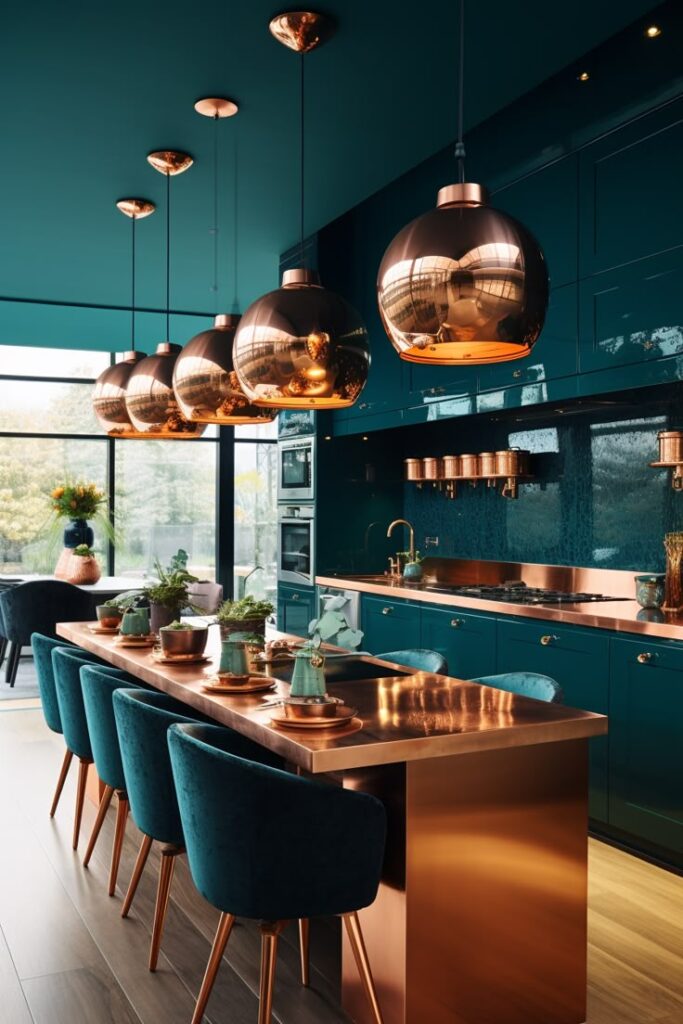
3. Colorful Kitchen Design
This design is perfect for those who love vibrancy and joy in their home. It features bold, lively colors in cabinets and surfaces, such as blue, green, or yellow.
Multiple shades can be mixed within the same design, maintaining harmony by repeating the colors in seating, shelving, or lighting units.
Materials Used: Glossy marble for countertops, and colorful finishes for cabinets.
Recommended for: Open kitchens or those that share space with living areas, adding a strong sense of personality to the room.
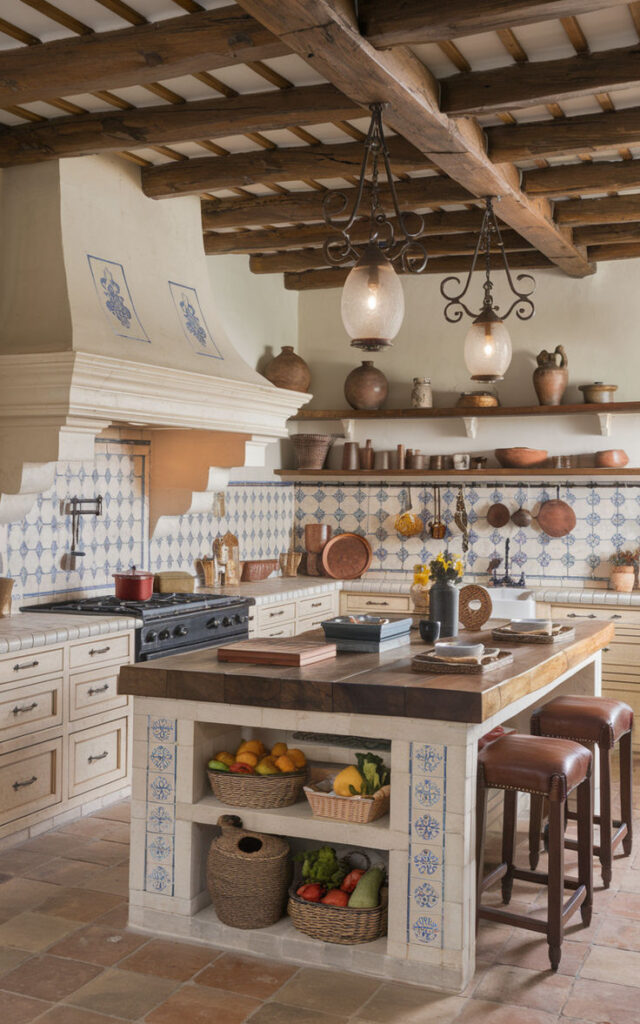
4. Italian Kitchen Design
One of the most renowned styles worldwide, the Italian kitchen design strikes a perfect balance between classic charm and modern elegance. It’s characterized by the use of natural wood with smooth finishes, and transparent glass doors on both upper and lower cabinets.
Light tones dominate the palette—especially white and beige—enhancing the sense of purity and simplicity in the space.
Key Features: Refined details, marble countertops, and open areas for easy movement.
Best suited for: Those who appreciate refined European aesthetics in their homes.
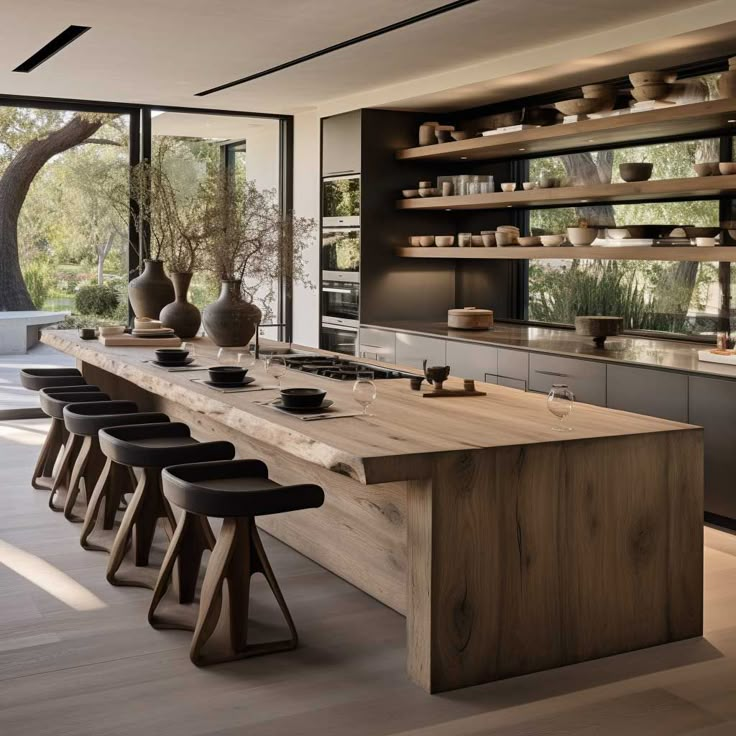
5. Wooden Kitchen Design
An ideal choice for nature lovers and fans of warmth and coziness. Cabinets and furnishings are made from either solid natural wood or high-quality wood veneers.
This design creates a traditional, homey atmosphere and pairs easily with warm colors and soft lighting.
Common Wood Types: Oak, walnut, or pine.
Best suited for: Homes with a classic or rustic feel.
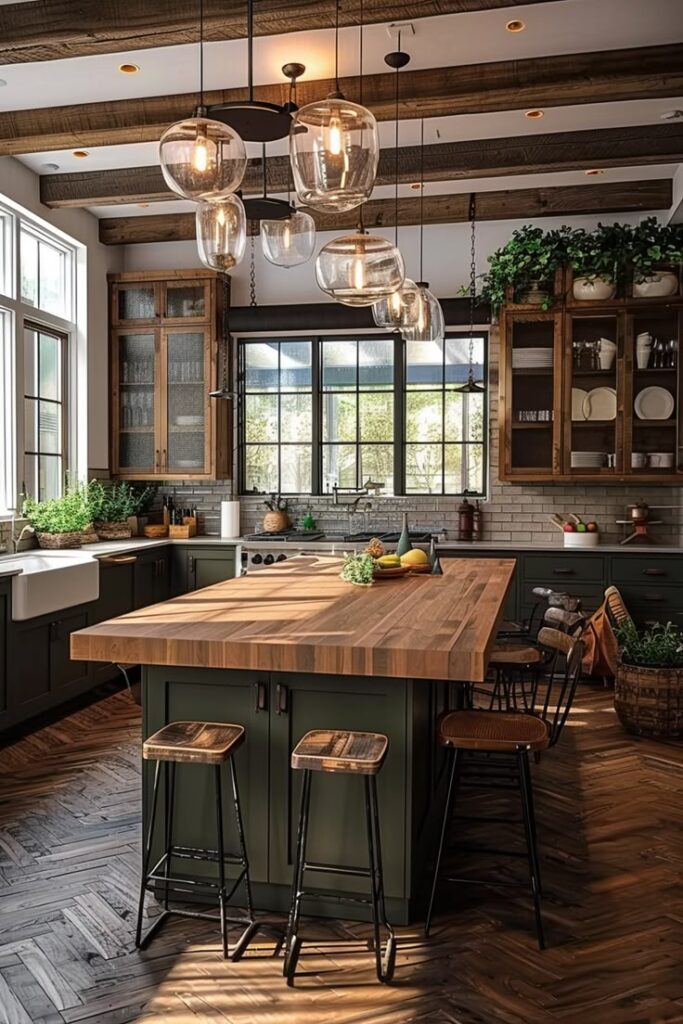
6. Rustic Kitchen Design
Bringing the countryside indoors, the rustic kitchen style evokes warmth, tradition, and authenticity. It uses natural or treated wood for cabinetry with a matte finish, vintage-style metal handles, and rough stone or marble countertops.
Typical Colors: Shades of brown, honey, cream, and olive green.
Signature Elements: A central wooden island and open shelving to showcase ceramic ware or plants.
Best suited for: Those who love a cozy, countryside-inspired space.
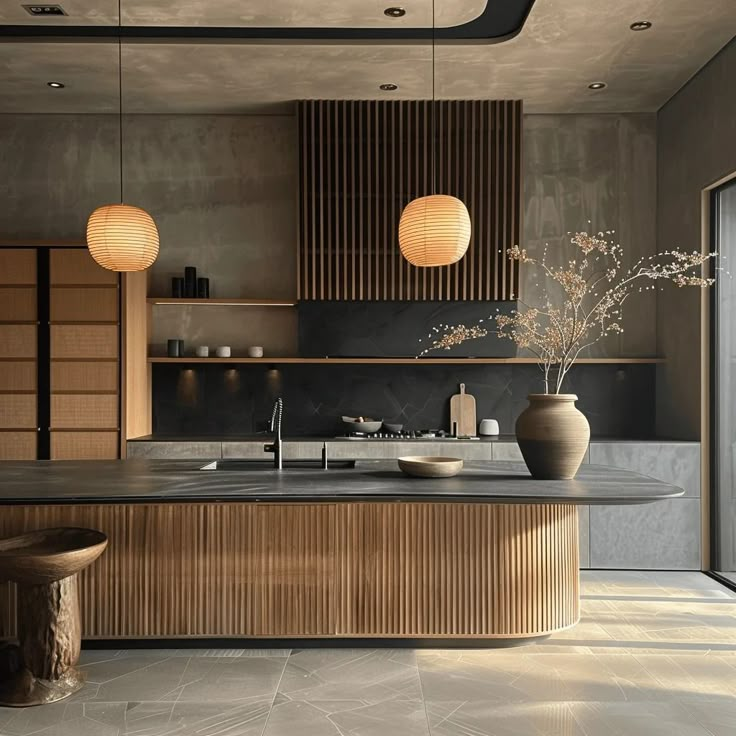
7. Scandinavian Kitchen Design
Famous for its simplicity, practicality, and brightness, the Scandinavian kitchen emphasizes clean lines and airy ambiance. It often features light woods and soft whites to create a peaceful, fresh feel.
Common Materials: Birch wood, matte white surfaces, and occasional accents of light gray or soft blue.
Lighting: A key component, with large windows or bright artificial lighting enhancing the serene atmosphere.
Best suited for: Small spaces or homes with a modern minimalist vibe.
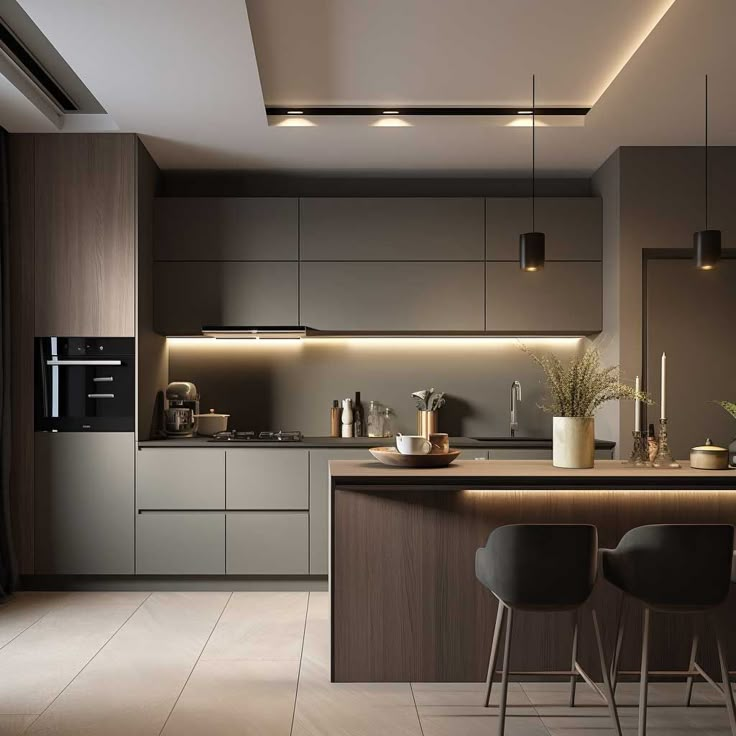
8. Aluminum Kitchen Design
This kitchen style is known for its durability and ease of maintenance, making it a top choice for those who need a long-lasting and hard-wearing kitchen.
Cabinets are constructed with aluminum frames, often paired with glass-fronted doors or panels coated in metallic finishes.
Advantages: Resistant to moisture and heat, and highly resilient against external elements.
Popular Colors: Gray, silver, matte white, or black.
Best suited for: Outdoor kitchens, professional-grade cooking spaces, or homes in humid environments.
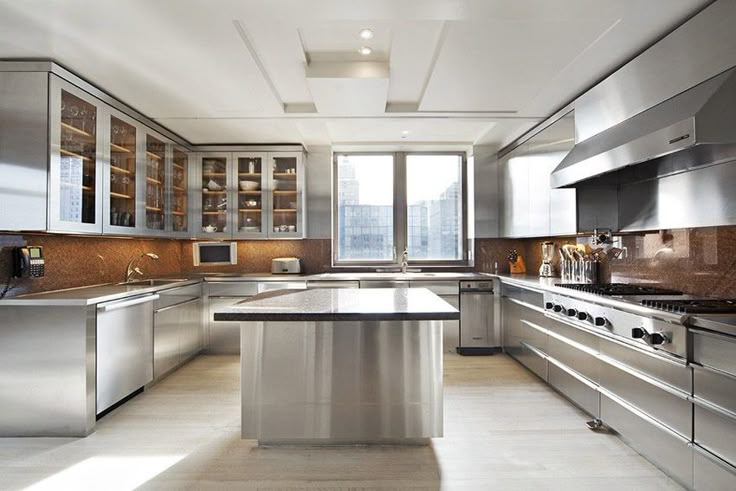
9. Stainless Steel Kitchen Design
Originally popular in commercial kitchens and restaurants, stainless steel designs have become a luxurious choice for homes with an industrial edge.
Cabinets and countertops are made entirely from stainless steel, offering a sleek, hygienic, and modern appearance.
Advantages: High cleanliness, resistance to heat and bacteria, and easy upkeep.
Best suited for: Those who favor bold industrial aesthetics or require maximum practicality in the kitchen.
Pro Tip: Soften the metallic look with warm wooden accents or ambient lighting to add a touch of coziness
Flooring and Wall Finishes by Kitchen Style
Here’s how to complete the visual and functional appeal of your kitchen by selecting the right flooring and wall treatments for each design style:
1. Modern Kitchen
- Flooring: Large-format porcelain tiles or vinyl floors with concrete or marble finishes.
- Walls: Smooth, solid-colored paint (gray, white), or classic subway tiles in a contrasting color to enhance the modern look.
2. Small Kitchen
- Flooring: Light-colored tiles (beige, light gray), or light-toned engineered wood to add visual depth.
- Walls: Mirrors or white paint, combined with wooden accents or colorful accessories to visually expand the space.
3. Colorful Kitchen
- Flooring: Neutral-toned floors (light gray, beige) to avoid clashing with bold cabinetry.
- Walls: Choose one feature wall in a bold color or artistic wallpaper, and keep the other walls light to balance the space.
4. Italian Kitchen
- Flooring: Stone-patterned tiles, terracotta, or medium-tone wood parquet.
- Walls: Warm shades like ivory or creamy white, with decorative backsplash tiles behind the stove for an artisanal touch.
5. Wooden Kitchen
- Flooring: Natural parquet or wood-look tiles in varied tones to match or contrast the cabinetry.
- Walls: Neutral paint or exposed brick, with natural materials for shelves or hanging rails.
6. Rustic Kitchen
- Flooring: Natural stone, terracotta tiles, or reclaimed wood for a warm, earthy feel.
- Walls: White plaster or exposed white brick, complemented by open wood shelving and natural finishes.
7. Scandinavian Kitchen
- Flooring: Light natural or engineered wood in tones like bamboo or gray-washed wood.
- Walls: Matte white as the main tone, with the option of one feature wall in soft botanical or geometric wallpaper.
8. Aluminum Kitchen
- Flooring: Dark gray or matte black tiles, or easy-to-clean epoxy flooring.
- Walls: Glossy ceramic or tempered glass in a single tone to reflect light and highlight the kitchen’s functionality.
9. Stainless Steel Kitchen
- Flooring: Polished concrete or dark gray tiles for a sleek industrial look.
- Walls: Painted in crisp white or gray, with metal panels behind the stove for both protection and a utilitarian feel.
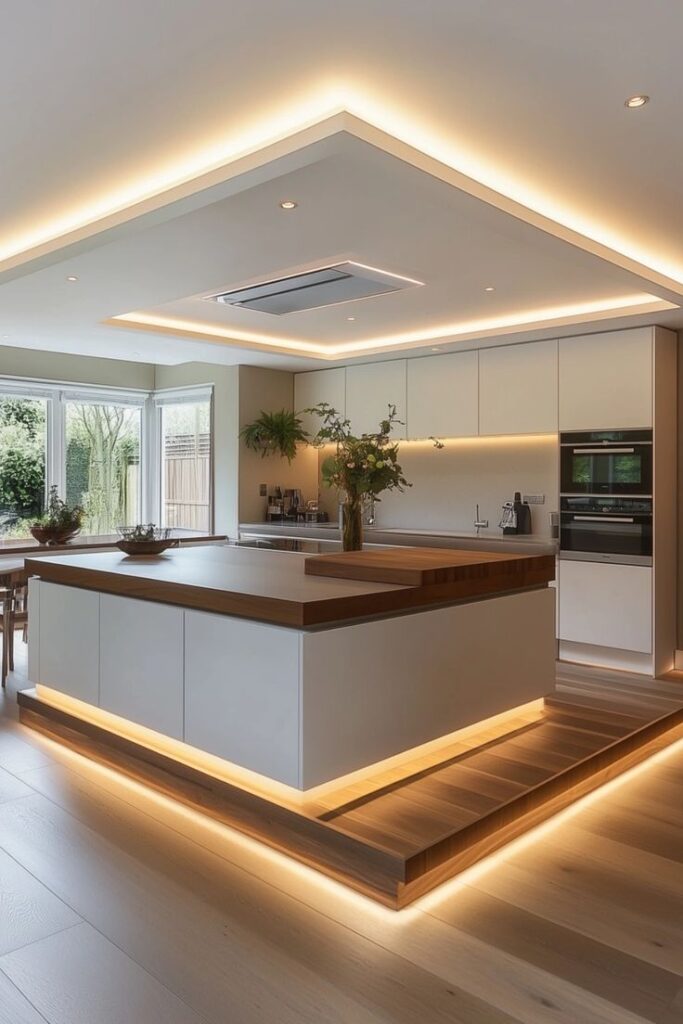
Types of Kitchen Lighting and Where to Place Them
1. Ambient Lighting – The Foundation
- Purpose: Provides overall illumination for the kitchen.
- Best Placement: Ceiling, centered in the space.
- Examples:
- Recessed spotlights.
- Simple modern chandeliers for classic or open kitchens.
- LED strips embedded in a false ceiling.
- Tip: If your kitchen is open to the living room, choose lighting that complements the living room decor.
2. Task Lighting – For Precision Work
- Purpose: Focuses light on work areas such as chopping, cooking, and washing.
- Best Placement:
- Under upper cabinets, directly over the countertop.
- Above the sink.
- Inside cabinets or drawers (in modern designs).
- Pro Tip: Waterproof LED strips are ideal—they’re easy to clean and provide even light distribution.
3. Accent Lighting – For Mood and Style
- Purpose: Highlights materials and adds a luxurious feel.
- Best Placement:
- Behind glass in transparent cabinets.
- Under the kitchen island.
- In open shelves or above the coffee nook.
- Styling Tip: For a hotel-like vibe, use directional spotlights on feature pieces or wall decor.
4. Island/Breakfast Area Lighting
- Purpose: Combines functionality with aesthetics, perfect for prep and casual seating.
- Best Placement:
- Pendant lights hung 70–90 cm above the island surface.
- Use 2–3 lights in a row, depending on the island length.
- Design Tip: Choose gold or matte black light shades for a modern, trendy touch
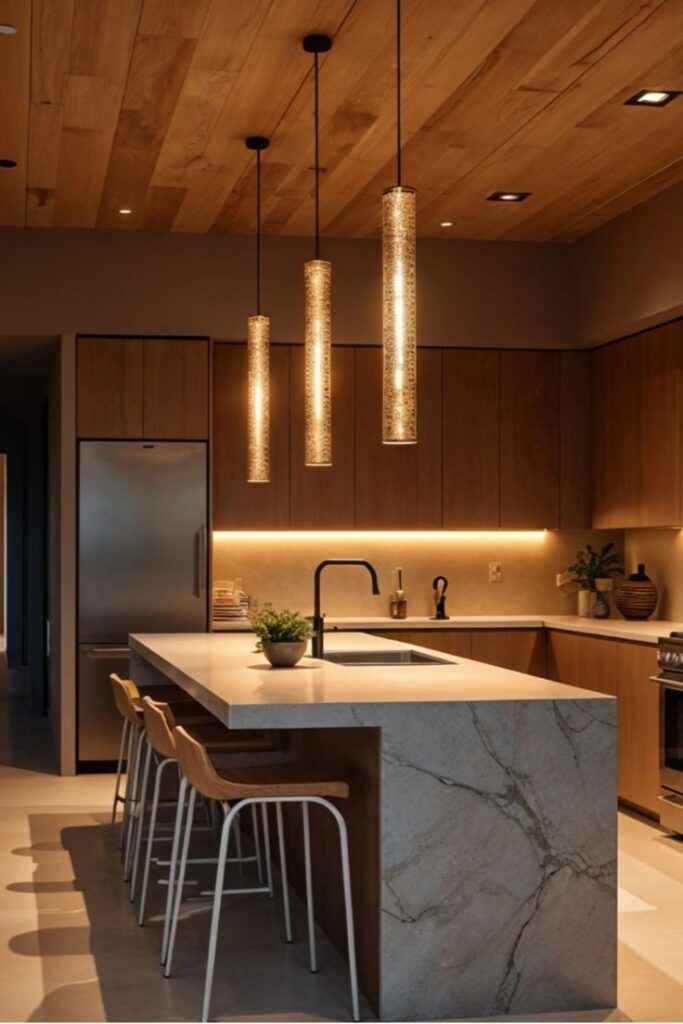
Lighting Is Not Just Brightness—It’s Color Temperature Too
Measured in Kelvin (K), lighting color temperature dramatically affects the kitchen’s mood and function. Here’s how to choose the right one:
1. Warm White (2700K – 3000K)
- Feel: Cozy and intimate ambiance.
- Best For: Classic or rustic kitchen styles.
- Pairs Well With: Natural wood, creamy marble, and earthy tones like beige and sand.
- Ideal Locations: Coffee corner, kitchen island, pendant lighting.
- Pro Vibe: If you’re aiming for a “grandma’s home but make it chic” aesthetic—this is for you!
2. Neutral White (3500K – 4000K)
- Feel: Balanced between warm comfort and clear visibility.
- Best For: Modern or contemporary kitchens with natural touches.
- Pairs Well With: White, grey, painted wood, white marble, or quartz.
- Ideal Locations: General lighting, above the breakfast table.
- Why Choose It? It strikes the perfect balance between functionality and elegance.
3. Cool White (5000K – 6500K)
- Feel: Bright and energizing, close to daylight.
- Best For: Highly functional or commercial-style kitchens—or smaller kitchens that need extra brightness.
- Pairs Well With: Stainless steel, dark grey or black countertops, industrial kitchen styles.
- Ideal Locations: Above the stove, sink, or inside drawers.
- Fun Note: Nothing hides from this light—not even that last breadcrumb in the drawer!
Zory’s Golden Tips for Choosing Kitchen Furniture: Balancing Style and Functionality
After covering all aspects of kitchen design—from materials, lighting, and color coordination to space planning—it’s time to wrap up this journey with Zory’s most valuable tips to help you make smart decisions for a practical, stylish, and long-lasting kitchen:
Define Your Needs Before You Start Designing
Aesthetics are important, but function comes first. Ask yourself:
- How often do you use the kitchen?
- Do you need extra storage?
- Is it a cooking-only space or also a social/serving area?
Zory recommends: Choose a layout that fits your lifestyle. A well-designed kitchen serves you for years.
2. Don’t Overlook the “Work Triangle”
A successful kitchen layout is built around the “work triangle”: fridge, sink, and stove. The space between them affects your efficiency.
Zory recommends: Keep a distance of 120 to 270 cm between each point to ensure smooth and comfortable movement
3. Choose Durable, Easy-to-Clean Materials
Go for materials that resist moisture, heat, and daily wear—especially in high-use kitchens.
Zory recommends: Surfaces like quartz and cabinet finishes like acrylic or laminate offer both elegance and high performance
4. Coordinate Colors to Support Visual Comfort
Colors reflect your mood and set the atmosphere:
- Light colors bring brightness and spaciousness.
- Warm tones add coziness.
- Bold shades add energy and character.
Zory recommends: Apply the 60-30-10 rule for visual balance: 60% main color, 30% complementary, 10% bold accents
5. Layer Your Lighting
Don’t rely on a single light source. A mix of ambient, task, and accent lighting enhances both functionality and aesthetics.
Zory recommends: Use neutral lighting for daily tasks, warm lighting for cozy corners, and cool lighting for high-focus areas.
6. Maximize Small Corners
Coffee nooks or compact breakfast bars can add charm and comfort to your kitchen.
Zory recommends: Dedicate a small space for relaxation—it makes the kitchen feel more lively and inviting.
7. Explore Zory’s AI Ready-Made Designs
Zory offers a rich library of curated kitchen designs, with direct links to trusted online stores where you can shop every item.
Zory recommends: Choose the design that reflects your taste and needs—every piece is available with just one click.In summary: The kitchen is more than a place to cook it’s the heart of the home and the soul of the family. With Zory, you can now design a kitchen that blends taste, comfort, and efficiency… a kitchen that truly reflects you
