When it comes to designing a small bathroom, the first thought might be: “There’s no space to do anything!” But the truth is, the secret doesn’t lie in the amount of space, but in how it’s distributed. This is where the story begins.

Understanding the Bathroom’s Dimensions: The Foundation of Every Decision
The smartest first step before making any design choices is to understand the bathroom’s exact dimensions. Grab a measuring tape and note the distance between every corner, the position of the windows, the door location, and the ceiling height. Why? Because every piece of furniture or sanitary fixture must fit perfectly within that space. In a small bathroom, there’s no such thing as wasted space—every centimeter plays a starring role.
The “Every Centimeter Counts” Rule
In compact spaces, there’s no room for randomness. Every element should serve a dual purpose when possible. A small sink with built-in storage? Perfect. A shelf above the toilet for storing tissues? Genius. A mirrored cabinet? That’s not a luxury—it’s a space-saving lifesaver.
The idea is that every unused centimeter should be a conscious decision—not an accident.
Element Distribution: A Matter of Function and Taste
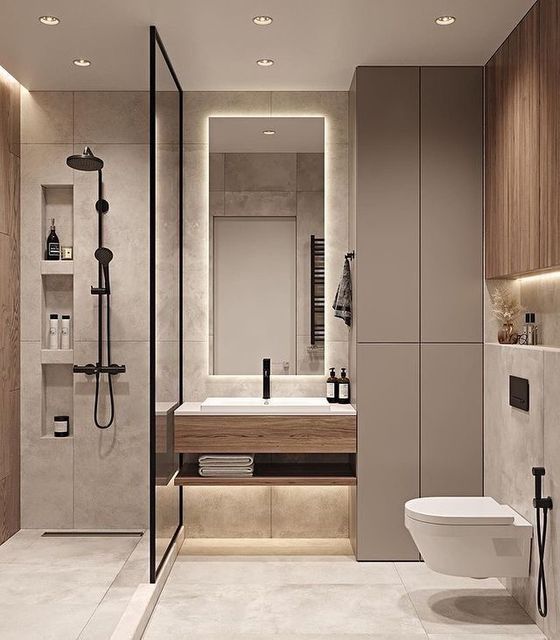
When planning the layout for key fixtures (toilet, sink, and shower), consider:
- Daily Use Priorities: The sink is usually the first and most frequently used point, so it’s best placed near the door.
- Privacy and Positioning: If possible, place the toilet in a corner that provides visual privacy, especially in bathrooms that are partially open to the bedroom.
- Maximizing Shower Space: Instead of a bathtub, consider a glass shower enclosure or even a walk-in shower with floor drainage and no visual barriers, which creates a more open feel.
The goal is for the user to feel that everything is exactly where it should be—natural, logical, and free from clutter or awkward movement.
Choosing Compact and Functional Sanitary Fixtures: When Design Speaks the Language of Smart Living
In bathroom design, smart choices go beyond space layout — they extend to the careful selection of every sanitary fixture. Each piece you add should be elegant, practical, and serve the space rather than consume it.
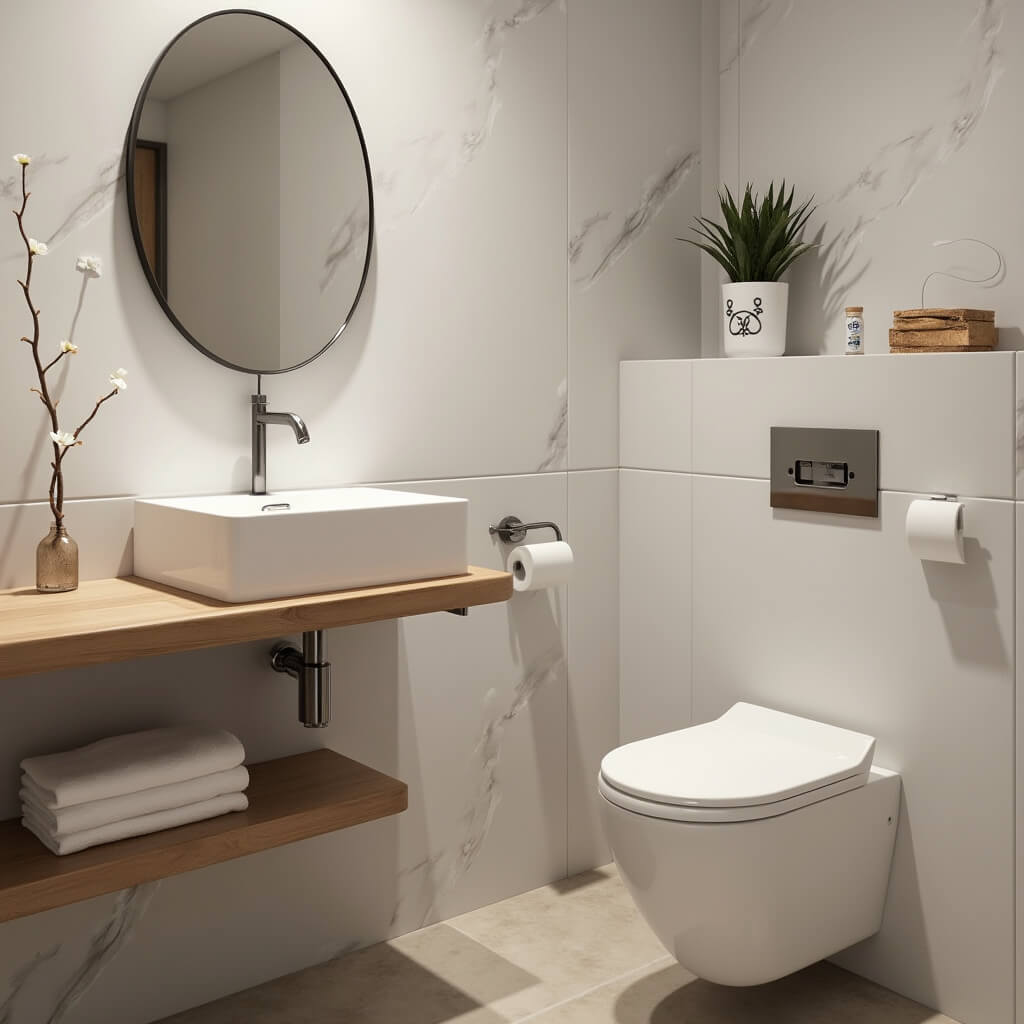
Sinks: Visually Light, Functionally Strong
Start with the sink, as it’s the true focal point of the bathroom. Small or wall-mounted sinks mark a smart shift in space utilization. Since they don’t touch the floor, they create visual openness and make cleaning easier. You can choose a design with integrated storage underneath or a simple floating shelf that holds your daily essentials without taking up too much physical space.
Wall-Hung Toilets: A Smart Move on Every Level
Wall-hung toilets aren’t just a modern trend—they’re a clever architectural solution. By freeing up floor space, they create a cleaner, more organized look. Installing the tank inside the wall hides plumbing components, giving the wall a sleek and tidy appearance. Plus, the ability to adjust the seat height makes them more comfortable for users of all ages.
Showers: Where Simplicity Equals Spaciousness
In small bathrooms, bathtubs are rarely recommended unless truly needed. A better option is a transparent glass shower enclosure that defines the space without obstructing the view. If you prefer more flexibility, a fabric shower curtain in an elegant texture and light color is a practical choice. It maintains visual openness and ensures easy movement within the bathroom.
Zory’s Signature Touch:
The goal isn’t to “minimize” elements, but to choose what serves the space with intelligence and elegance. Great design isn’t just about aesthetics — it should make you feel good every time you step into your bathroom. Choose sanitary fixtures that work with your space, not against it… compact in size, but with a big impact
Smart Storage Solutions: Elegance Without the Clutter
In small bathrooms, the real challenge isn’t what to store, but where and how to store it. This is where smart storage comes into play—maintaining elegance while eliminating clutter, without making the space feel cramped.

Vertical Spaces: Walls Are More Than Just Dividers
One of the golden rules of smart design is transforming your walls into functional and aesthetic assets. Simple shelves above the toilet or built-in cabinets above the sink can offer valuable storage without encroaching on movement space. For best results, use moisture-resistant materials in colors that blend seamlessly with the walls to create a feeling of spaciousness.
Built-in and Transparent Units: Where Form Meets Function
Recessed storage units offer a clever solution for keeping towels and toiletries within easy reach. Cabinets with frosted or semi-transparent glass doors keep contents visible without appearing messy. These also add visual depth, making the bathroom feel larger than it is.
Clever Details: Hanging Baskets and Mirror Cabinets
Never underestimate the power of small details! Hanging baskets—metal or fabric—can be mounted on the side of a cabinet or behind the door, perfect for storing everyday items like hair dryers or brushes. Mirror cabinets, on the other hand, are a brilliant two-in-one feature: a stylish mirror up front, with hidden storage behind for everything you’d rather keep out of sight—from grooming tools to medication.
The Architect Meets the Designer:
A bathroom is not a storage room, but it must hold things smartly. Good storage shouldn’t be seen, but it should always be felt. Make every corner purposeful, and let each unit serve you quietly—without stealing from the beauty of the space
Smart Space Planning: The Right Start for a Stylish and Functional Bathroom Design
When it comes to designing a small bathroom, the first thought might be: “There’s no space to do anything!” But the truth is, the secret doesn’t lie in the amount of space, but in how it’s distributed. This is where the story begins.
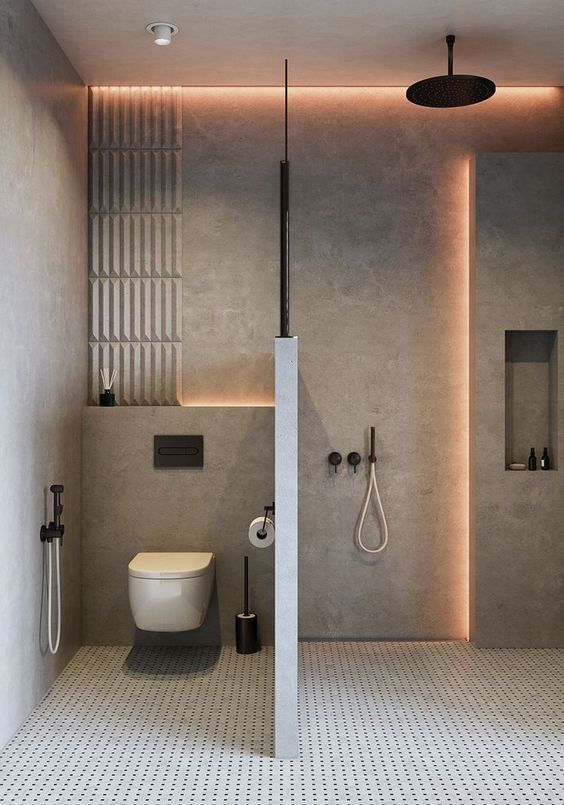
Understanding the Bathroom’s Dimensions: The Foundation of Every Decision
The smartest first step before making any design choices is to understand the bathroom’s exact dimensions. Grab a measuring tape and note the distance between every corner, the position of the windows, the door location, and the ceiling height. Why? Because every piece of furniture or sanitary fixture must fit perfectly within that space. In a small bathroom, there’s no such thing as wasted space—every centimeter plays a starring role.
The “Every Centimeter Counts” Rule
In compact spaces, there’s no room for randomness. Every element should serve a dual purpose when possible. A small sink with built-in storage? Perfect. A shelf above the toilet for storing tissues? Genius. A mirrored cabinet? That’s not a luxury—it’s a space-saving lifesaver.
The idea is that every unused centimeter should be a conscious decision—not an accident.
Element Distribution: A Matter of Function and Taste
When planning the layout for key fixtures (toilet, sink, and shower), consider:
- Daily Use Priorities: The sink is usually the first and most frequently used point, so it’s best placed near the door.
- Privacy and Positioning: If possible, place the toilet in a corner that provides visual privacy, especially in bathrooms that are partially open to the bedroom.
- Maximizing Shower Space: Instead of a bathtub, consider a glass shower enclosure or even a walk-in shower with floor drainage and no visual barriers, which creates a more open feel.
The goal is for the user to feel that everything is exactly where it should be—natural, logical, and free from clutter or awkward movement
Color Choices in a Small Bathroom: How to Visually Expand a Bathroom with Less Than a Liter of Paint
In interior design, color isn’t just a visual preference—it’s a spatial design tool that can reshape a room. In small bathrooms, smart color choices can create the illusion of spaciousness and instill a sense of calm and cohesion.
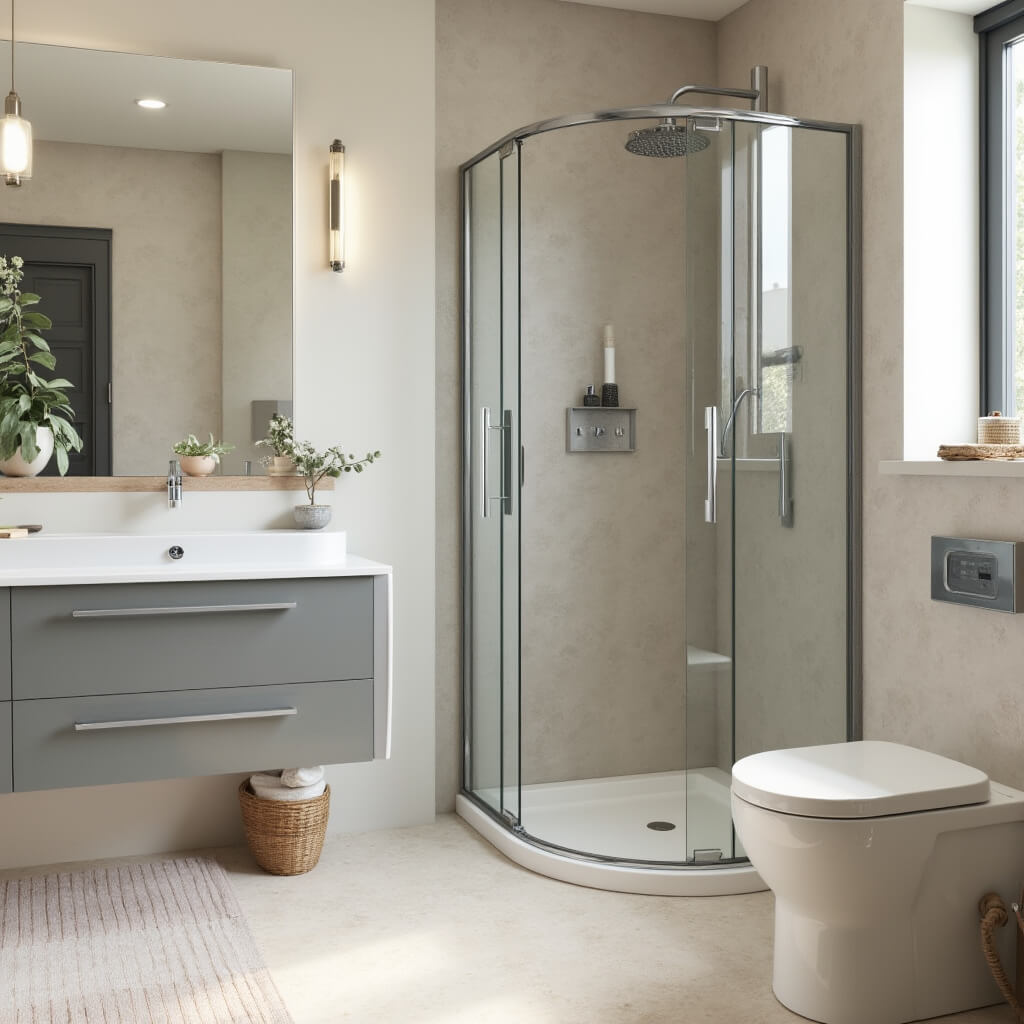
Light Colors: The Golden Rule of Spaciousness
Start here: white, ivory, light gray, beige, and pastel tones are the best friends of small bathrooms. These colors reflect both natural and artificial light, making walls appear farther apart and the room feel more open. It’s recommended to use the same color on both walls and ceiling to reduce visual breaks, enhancing the sense of continuity and flow.
Color Gradients: Playing with Depth
Using different shades of the same color can create visual depth without overwhelming the space. For example, you might paint the walls in light gray, the ceiling in white, and introduce a slightly darker tone on the floor or one accent wall to define the shower or vanity area.
Dark Colors? Yes—but Use Sparingly
Can you use dark colors? Absolutely—but with care. When used thoughtfully—such as on a single feature wall or in small design details like cabinetry or flooring—they can add depth and elegance without making the room feel cramped. The key lies in achieving a balance between light and dark, reflective and matte surfaces.
The Final Touch: Harmony with Materials and Lighting
Remember, color doesn’t work alone. Its effect is amplified when paired with the right materials—like glossy ceramic tiles, glass, and mirrors—and enhanced by soft, well-planned lighting. The result? A harmonious, bright space that feels larger than it actually is.
Designer’s Tip: Color Is More Than Paint—It’s an Emotion
Choose the color of your small bathroom the way you’d choose the feeling you want to experience every morning: Is it refreshment? Calm? Sophistication? Every color tells a story—so make sure yours is one worth living in.
Tiles and Finishes in a Small Bathroom: Big Impact from Small Details
In compact bathrooms, materials aren’t just surface coverings—they’re powerful design tools that play a crucial role in creating the illusion of spaciousness, brightness, and elegance. The right tile selection doesn’t just enhance aesthetics—it can transform both the visual and functional experience of the space.
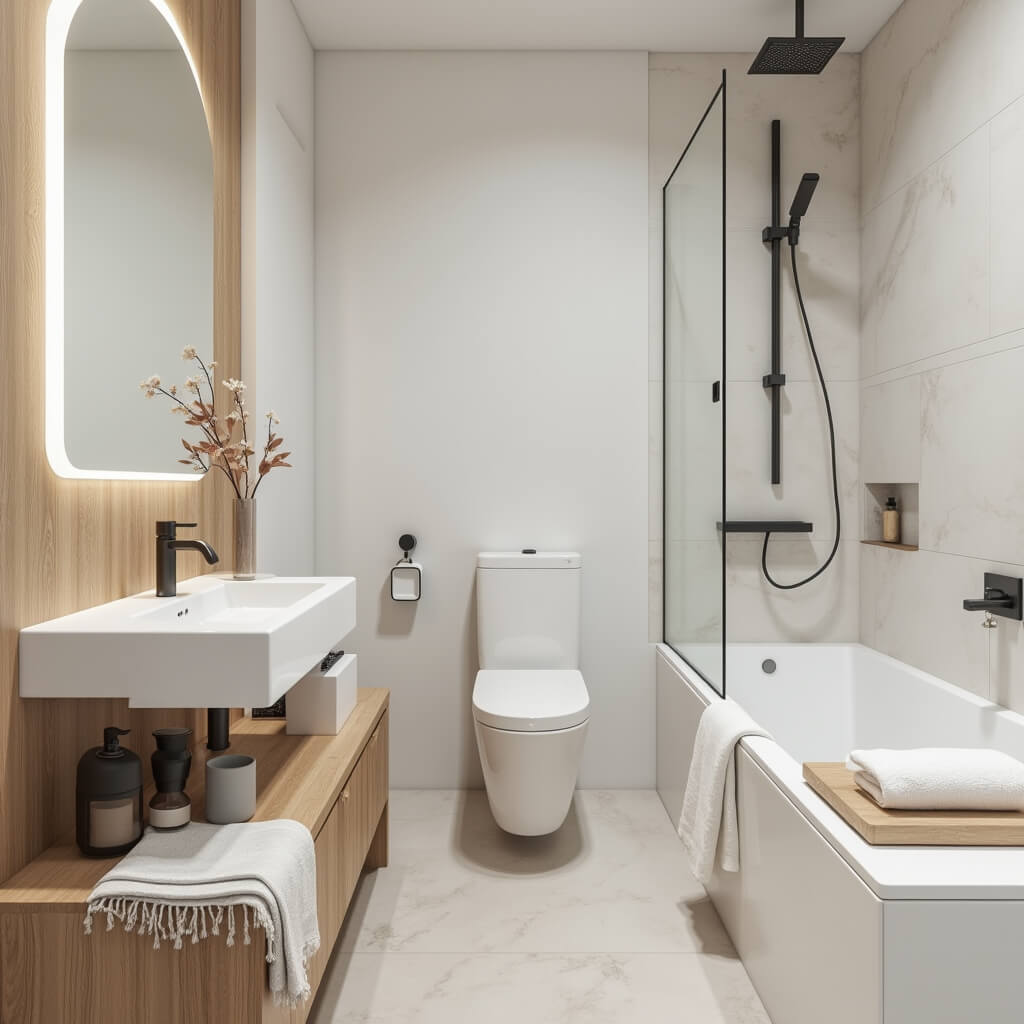
Tile Size: Don’t Underestimate Visual Impact
Small tiles might seem like the obvious choice for small bathrooms, but they actually increase the number of grout lines, making the space feel busier and more cramped. Larger tiles (such as 60×60 cm or 30×90 cm) provide a calmer, more expansive look, especially when used in seamless patterns with minimal visible joints.
Glossy Surfaces and Mirrors: Light Reflection as a Design Asset
Glossy finishes—such as polished ceramic or engineered marble—act like mini mirrors, reflecting both natural and artificial light. This reflection enhances brightness and creates a visual illusion of space. Using light-colored glossy tiles on walls or floors adds depth and a sense of openness to the room.
Vertical vs. Horizontal Layout: Direction Shapes Perception
Want the ceiling to look taller? Use rectangular tiles installed vertically. Looking to widen the room visually? A horizontal tile layout is the way to go. Even the orientation of grout lines can redefine how the boundaries of a space are perceived.
Mixing Materials: Defining Zones Without Walls
Incorporating varied materials—like marble, faux wood, or patterned tiles—can help define functional zones such as the shower or sink area without needing physical dividers. This enriches the design while maintaining an open, uninterrupted flow.
Keep Patterns Subtle: Elegant Simplicity
Ornate patterns can be tempting, but in small spaces, they often create visual clutter. Instead, go for soft textures or reserve decorative tiles for a single accent wall—like behind the mirror or in the shower—to add artistic flair without overwhelming the eye.
Architect’s Tip: Let the Floor Breathe
Choose floor tiles in a color similar to the walls or adjacent flooring throughout the home to create a sense of visual continuity. Also, opt for grout that closely matches the tile color to minimize the appearance of seams and create a seamless, airy finish
Small Bathroom Accessories: Details That Make a Big Difference
In compact spaces, accessories aren’t just decorative extras—they are strategic design tools that impact daily comfort and reflect refined taste in organization and aesthetics. Choosing the right accessories can transform a small bathroom into an elegant, functional, and stylish sanctuary

Faucets: Built-in Elegance
- Wall-mounted faucets: Free up sink space and give the bathroom a sleek, modern look.
- Slim faucet designs: The less protrusive they are, the more movement space they allow—especially important for small basins.
- Finish matters: Choose finishes like chrome or matte black to match the rest of the decor while adding a touch of luxury without visual clutter.
Mirrors: Tools for Visual Expansion
- Large or wall-spanning mirrors: Create the illusion of space and double the light.
- Mirrors with built-in cabinets: Provide hidden storage without taking up extra space.
- LED-lit mirrors: Add a modern touch and offer perfect lighting for daily grooming.
Towel Racks and Mounted Accessories
- Multi-functional towel racks: Can serve as holders and dryers at the same time.
- Over-the-door or behind-the-door hooks: Ideal for hanging towels or robes without occupying wall space.
- Corner or foldable shelves: Cleverly utilize wasted space, especially inside shower cabins.
Elegant and Compact Storage Units
- Wall-mounted cleaning supply holders: Keep items off the floor and simplify cleaning.
- Hanging mesh or wicker baskets: Add a cozy touch while keeping essentials within reach.
- Wall-mounted toothbrush holders and soap dispensers: Help declutter the sink area.
Interior Designer’s Takeaway: “Thoughtful simplicity is modern luxury.”
In a small bathroom, there’s no room for chaos or randomness. Every accessory must serve a clear purpose and blend with the overall design. Focus on quality, smart functionality, and neutral tones—and you’ll end up with a compact space that radiates refined sophistication
Extra Visual Tricks to Expand the Space: Smart Illusions with Simple Tools
When a bathroom is small, the solution doesn’t lie solely in physical expansion—it’s all about visual intelligence. With thoughtful design tricks, you can create a sense of openness and comfort without adding a single square meter.

Large or Double Mirrors: Depth and Reflection that Expand the Horizon
- Using a large wall-length mirror significantly enhances the feeling of spaciousness, especially when placed opposite a light source.
- Installing two mirrors in a well-planned geometric arrangement can create the illusion of an extra window and add a dynamic, architectural touch to the space.
Sliding or Glass Doors: Opening Up Without Walls
- Sliding doors save the swing space required by traditional doors, making them ideal for compact bathrooms.
- A clear or frosted glass door maintains visual continuity, allowing the eye to move freely and enhancing the open feel of the room.
Transparent Curtains or Glass Shower Panels: Clarity Means Space
- Replacing fabric shower curtains with transparent glass panels (or even light, see-through plastic curtains) prevents visual fragmentation, helping the space feel larger than it actually is.
- If curtains are preferred, opt for light tones and sheer materials to maximize brightness and openness.
Unified Floors and Walls: A Visual Language that Soothes the Eye
- Using a single material or consistent color for both the flooring and walls creates visual flow and reduces “visual noise.”
- Large-format tiles or neutral finishes—such as light beige or soft gray—amplify the feeling of spaciousness and calm.
Avoiding Bold Focal Points: Let the Eye Wander Naturally
- In small bathrooms, avoid strong color contrasts or bold decorative elements that could dominate the space and visually shrink it.
- A harmonized color and material palette allows the eye to move freely, reinforcing the sense of openness.
Final Thoughts: Elegance Doesn’t Need Space—It Needs a Designer’s Mind… and Zory’s AI Touch
At the end of the day, designing a small bathroom doesn’t mean compromising on beauty or comfort. It’s actually an opportunity to showcase visual intelligence and turn every corner into part of a complete, thoughtful experience.
Whether you’re renovating an old bathroom or starting from scratch, remember: the magic lies in the details—a strategically placed mirror, a glass door that opens up the space, or a compact yet elegant sink. Don’t shy away from mixing practicality with creativity, and whenever possible, consult a designer or architect—the trained eye sees what we often overlook.
And here’s where Zory, powered by artificial intelligence, steps in as your smart guide. From suggesting layouts that match your bathroom dimensions to helping you select colors, materials, and lighting that reflect your taste—Zory streamlines the process and delivers tailored solutions that elevate your everyday experience.
Because in the world of interior design, “small” doesn’t mean “less”… it often means smarter, more stylish, and closer to perfection—just as Zory sees it.
